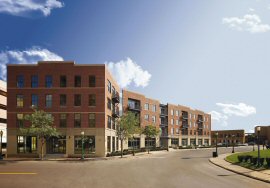
Work Member List
- Armory Development
- Atseff, Taylor
- Basta, Ed
- Bentley Hall
- Chuch, David E.
- Condren Realty Mgmt.
- Crawford & Stearns
- Creek Crossing II LLC
- Curry, George
- Data Concepts
- Dettor, Esq., Louis P.
- DMR Booking Agency
- Doug 31, Inc
- Downtown Committee
- Eagle Insurance Agency
- Eastern Artists Inc.
- Edward A. O'Hara Law Office
- Empire Newstand
- Empire State College
- Enlighten Realty
- Eric Mower and Associates
- Fuel
- Galaxy Communications
- Giarrusso, Dr. Richard
- Green & Seifter CPAs
- GRJ
- Hemisphere Management
- Hogan Block Partnership
- Intelligent Query Engines
- JC Commons
- Jefferson Clinton Hotel
- John Miles
- JSD and Associates
- Kirby Carroll & Associates
- Koenig Advertising PR
- Lerentech Solutions
- Lexicon Graphix
- Locey & Cahill
- Lombardo, Flora
- MacKnight Architects
- Mallard Tobacconist
- Mark W. Wasmund
- Newman, Ladd Capital, Inc.
- Newtek Merchant Solutions
- Oleander
- OnTrack
- Paramount Realty Group, LLC
- Patrick's Imperial Cleaners
- Patrick, John J., CPA
- PeopleSystems
- Peter Welge
- Pomeroy Appraisal
- RHS Holdings
- Salt City Properties
- Seneca Bldg. Partnership
- Sonneborn Law Firm
- South Clinton Real Estate
- Storico Development
- SU School of Architecture
- Summit Associates
- Sunburst Optics
- TotalKare of America
- USA Datanet
- Walton St. Corp.
- Zoo Station

211 West Jefferson St.
Syracuse, NY 13202
Contact: Matthew Moore, Director Real Estate Services
Telephone: 315-426-2626
Email: [email protected]
Web: www.jccommons.com
The Jefferson Clinton Commons project in Armory Square is a shining example of mixed-use design. Constructed in 2009, the project is comprised of commercial tenants on the first two floors, 18 luxury residential condominiums on the 3rd and 4th floors (9 per floor) and a secure basement parking garage. The project incorporates design elements that are both architecturally stunning and environmentally responsible. The extensive use of glass throughout, including a 4-story open atrium featuring a glass wall over 30 feet tall, allows natural light to flood the entire building. Other “green” elements include porous concrete, sustainable building materials and high efficiency building systems.
The luxury residential condos feature 2 bedrooms & 2 bathrooms; a large balcony with oversized glass sliding doors; Viking appliances; Brookhaven cabinets; granite counter tops; 11’ ceilings; Jacuzzi tub; wine cooler; body spray shower; integrated video security system; and secure garage parking. Purchasers are able to customize the units by selecting cabinets, counter tops, tile, etc. The condos also benefit from a 10-year real estate tax abatement resulting in annual real estate taxes of approximately $300-$400 for the first seven years.
The commercial tenants include: Eric Mower & Associates, Sugarman Law Firm, Action Reporting, Strategic Wealth Advisors, Pomeroy Appraisal Assoc., Macknight Architects, Zimmer, Inc.
Please see the website for condo and commercial space availability or to schedule a tour of the model unit.


